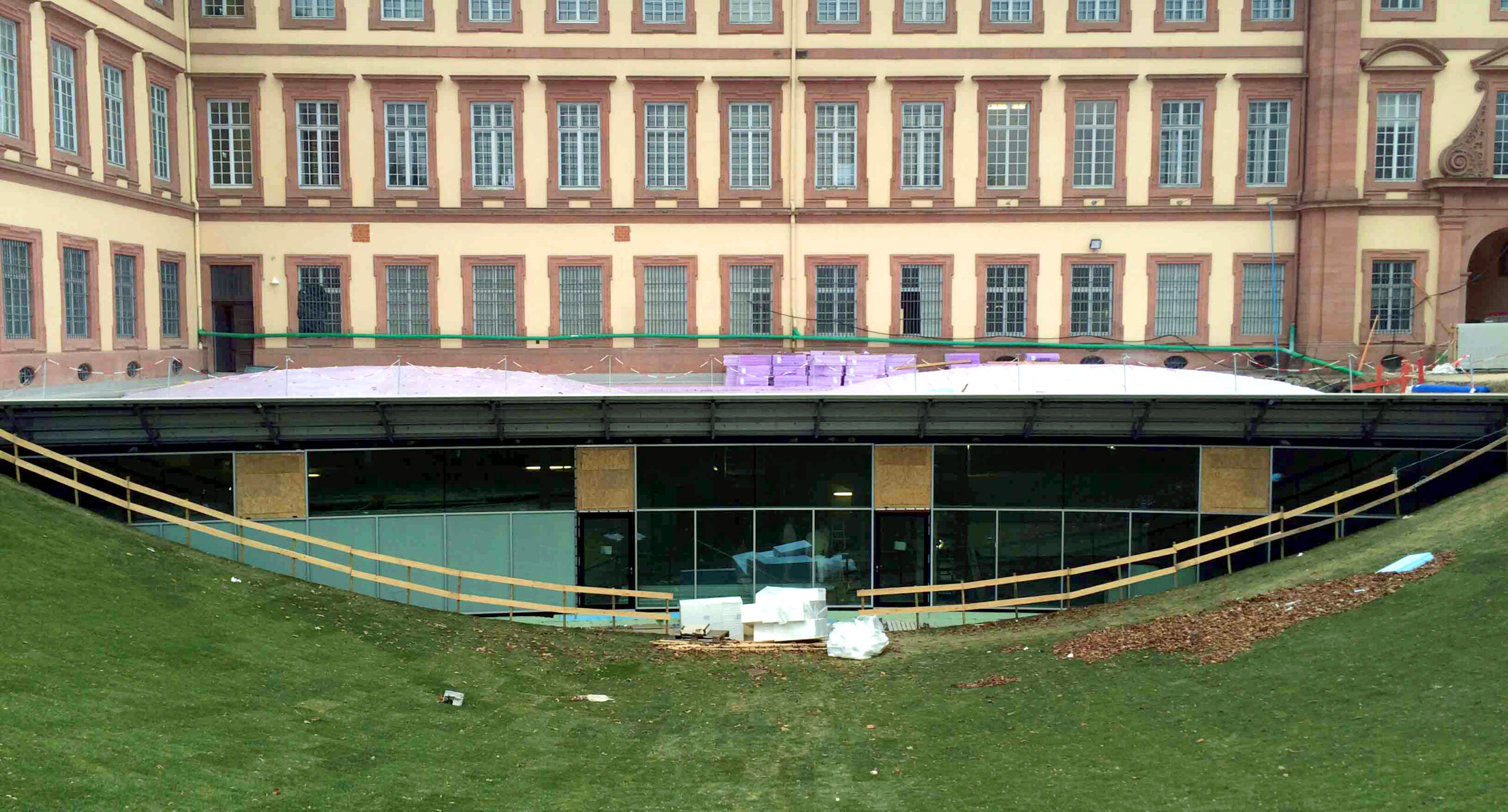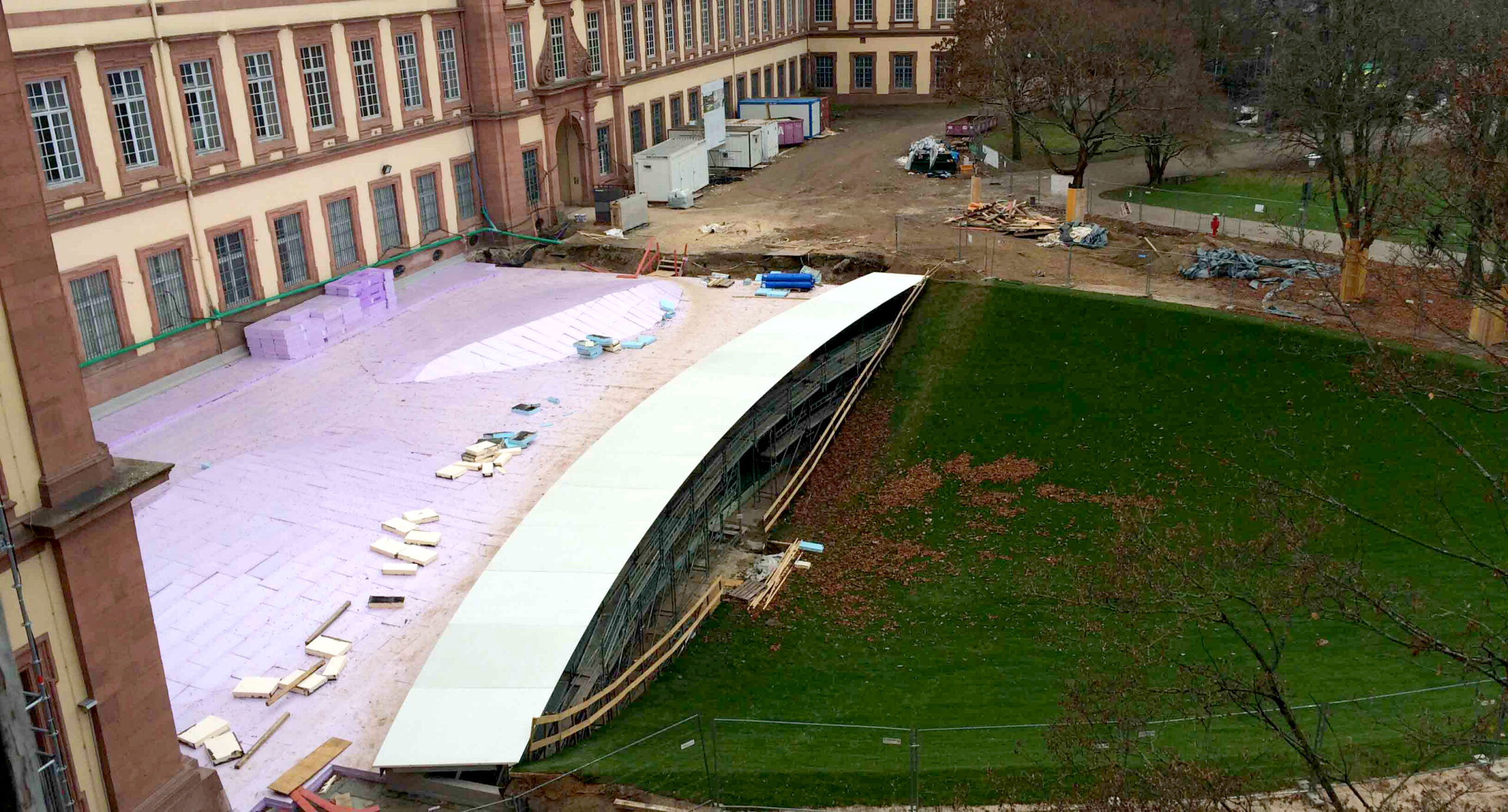Update from the Study and Conference Centre


The contours of Mannheim Business School’s new Study and Conference Centre are already clearly evident. The project is currently under construction in Mannheim castle’s former coal cellar. This now opens out into the castle garden behind the west wing, which has been scooped out and already laid with some 850 square metres of turf lawn. The canopy roof over the glazed elevation has also been completed, consisting of 15 cladding panels made of white concrete. Together they form a bowed frontage, so each panel had to be individually manufactured. Despite their slim profile – 4 metres by 2.5 metres, yet only 5 cm thick – the panels have a very high load-bearing capacity. The interior is also coming on apace, with two semi-circular lecture theatres, a conference area, ten group study rooms, plus a generous foyer area currently all under construction. Completion is expected in early summer 2017.

